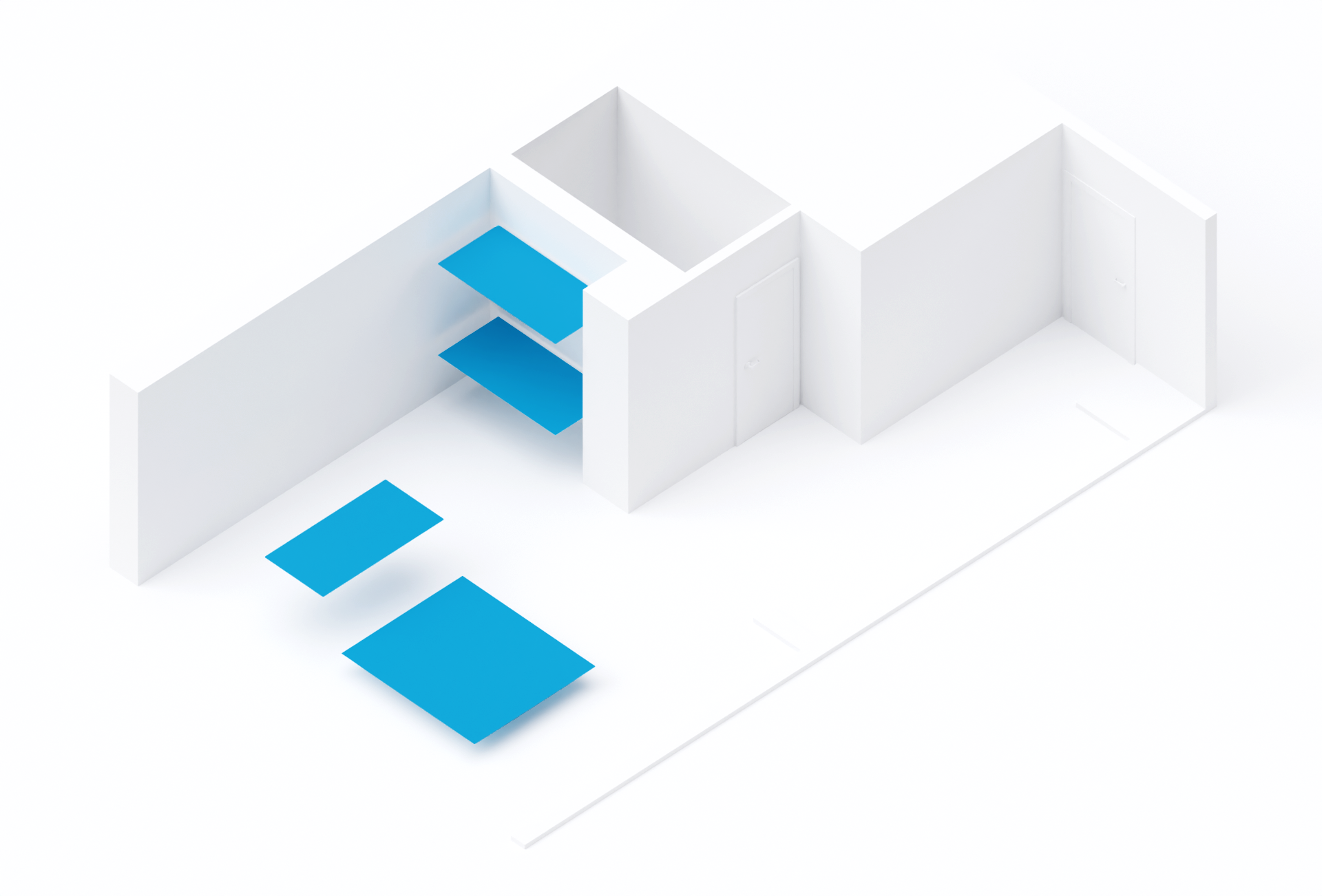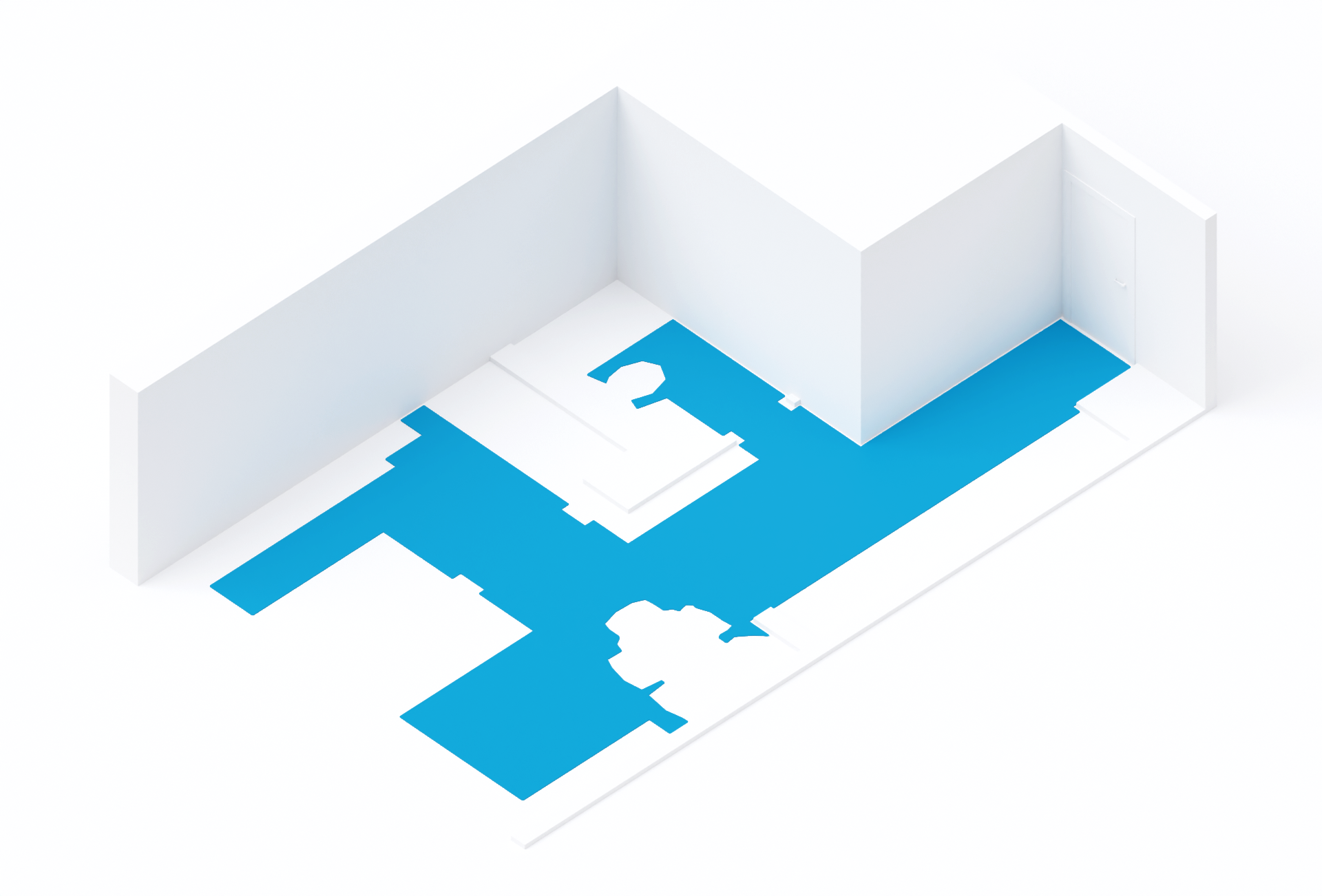Case Study - Casa 3
Our case study regarded Casa 3, a residential condominium in Downtown Toronto. In this building 49% of units are one bedroom and 27% are studios which would mean around 76% of units are currently inaccessible for families. In contrast the 2016 census suggests 47% of households house 3 people or more..
While the building code would limit this kind of adaptation in architectural practice, thinking at the “stuff” layer of the building can enable more user specific adaptations. With that in mind we attempted to kit out a very generic one bedroom unit to test our kit to the extreme.
Download Metric Tracker
Our case study regarded Casa 3, a residential condominium in Downtown Toronto. In this building 49% of units are one bedroom and 27% are studios which would mean around 76% of units are currently inaccessible for families. In contrast the 2016 census suggests 47% of households house 3 people or more..
While the building code would limit this kind of adaptation in architectural practice, thinking at the “stuff” layer of the building can enable more user specific adaptations. With that in mind we attempted to kit out a very generic one bedroom unit to test our kit to the extreme.
Download Metric Tracker
Full building Drawings




Unit Adaptation

Original
3 occupants
New
5 occupantsStorage Volume +113%
4.05m³ ->
8.63m³


Bedding Area +80%
4.56m²
-> 8.22m²


Walkable Area +1.5%
21.42m²
-> 21.75m²


Work Area +110%
1.11m²
-> 2.33m²



Original
Pre existing unit layout
->

New
New layout in daytime configuration
New
New layout in nighttime configurationKitchen
![]()

->


Living Room![]()

->


Bedroom![]()

->



Family of 5
Morning
![]()

Afternoon
![]()

Evening
![]()

Family of 3
Morning
![]()

Afternoon
![]()

Evening![]()

Amenity Space
This is a protoype for utilizing the amenity space in Casa 3 to support our project. Collective spaces offer residents with amenities that otherwise cannot be afforded in affordable projects by sharing resources. For example while private office spaces or garages may be compromised in private dwellings, these can be shared amongst residents on an as needed basis.
